Paper Architecture

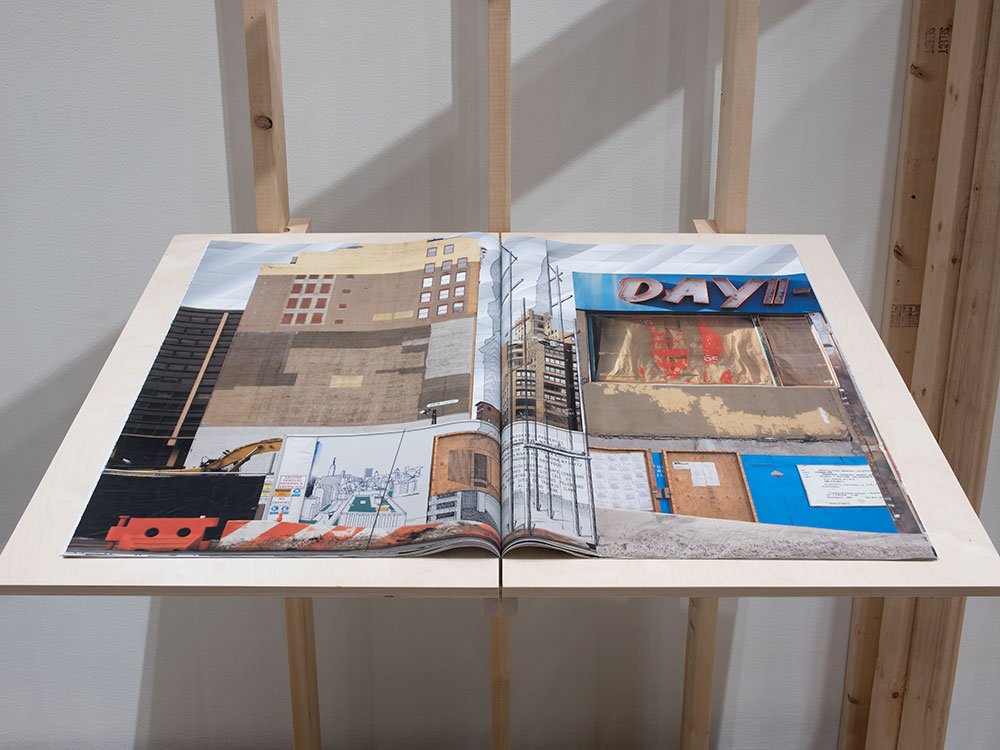
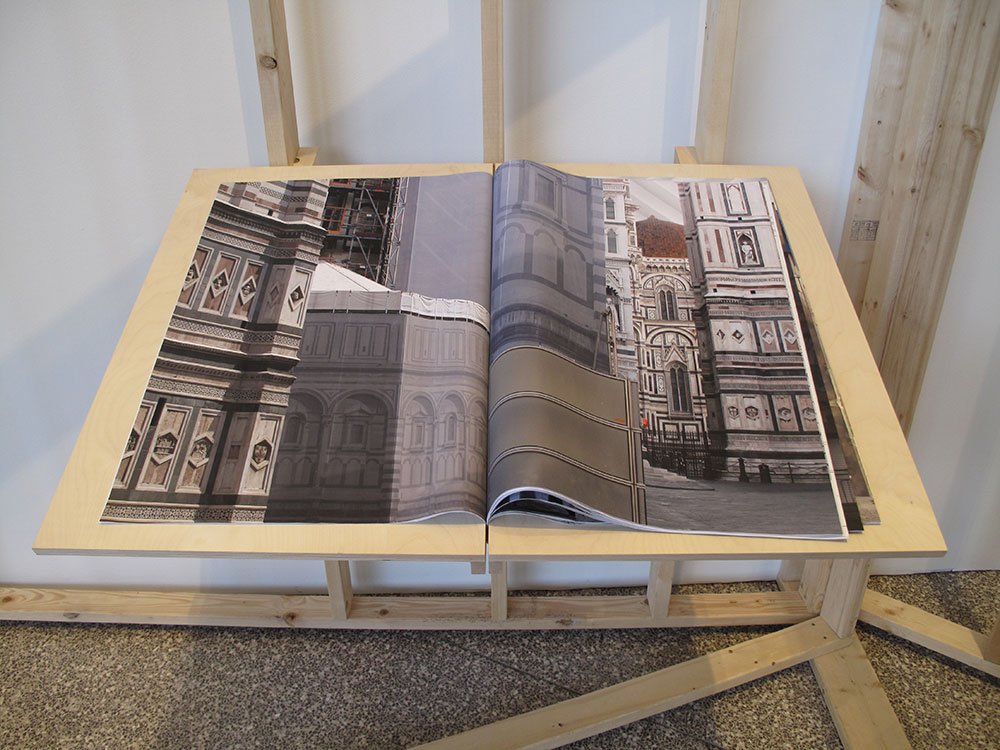
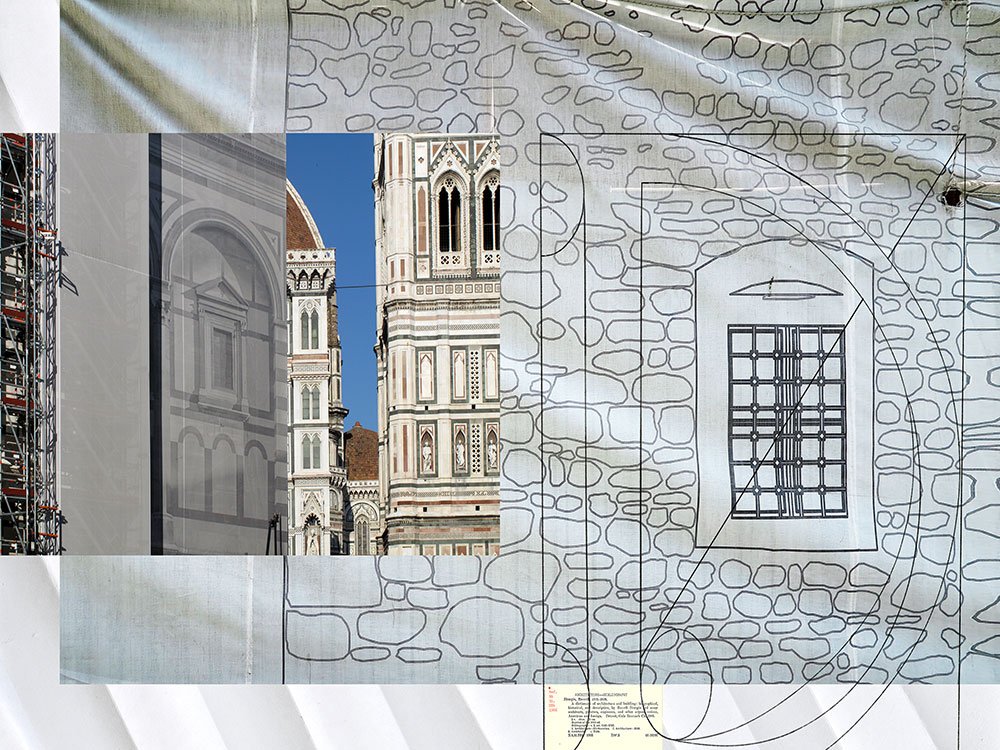
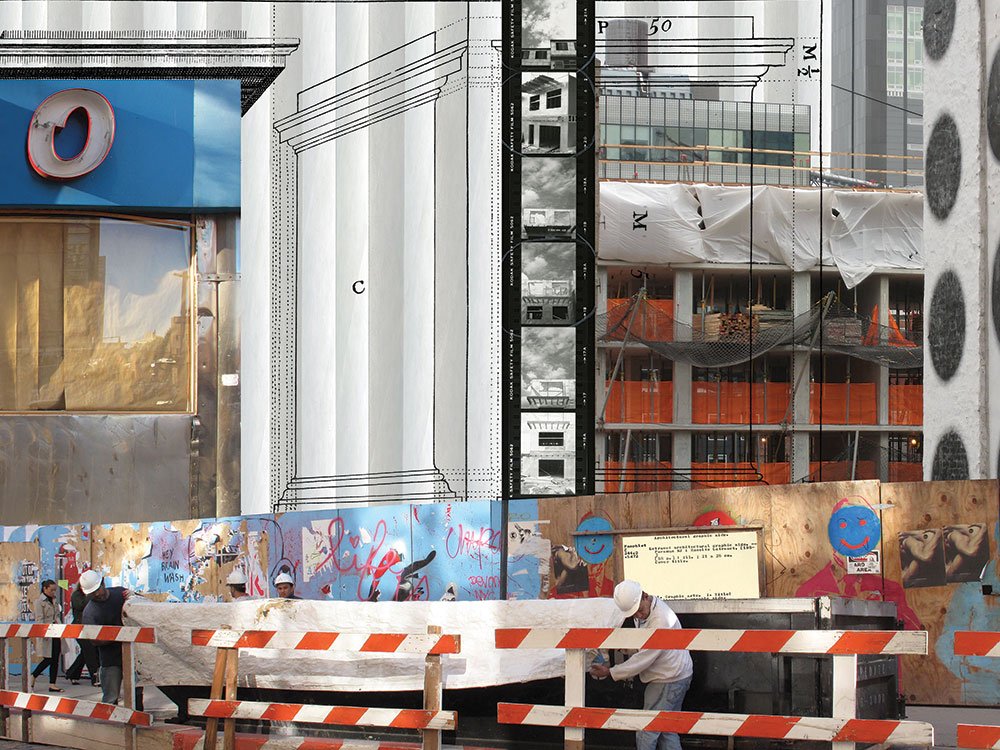
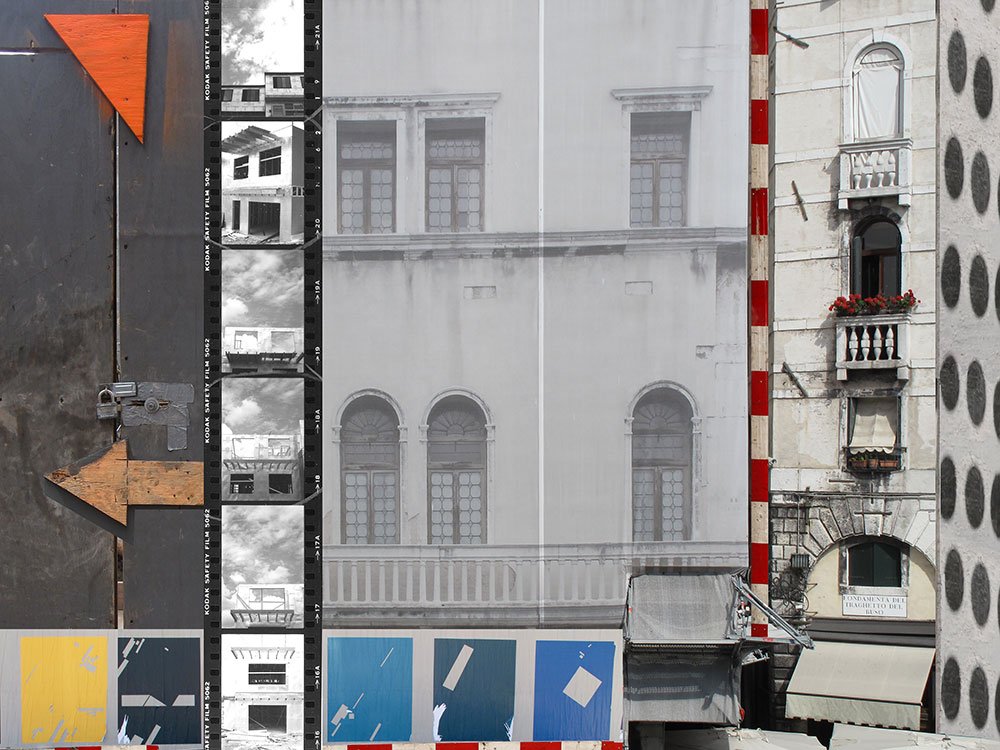
Paper Architecture
2015
digitally printed book, 2x4 lumber construction
108”H x 156”W x 48”D
‘Paper architecture’ is a term that refers to proposed utopian architectural projects not intended to be built. In this large-scale book, 2D and 3D space is conflated on the page. Photographs of buildings under construction wrapped in full-scale drawings of their facades are collaged with schematic drawings and letter forms in compact, layered spaces. The 2x4 wood construction is both an architectural space and the book stand for the book.
Images from: Ayvalik Turkey, Amsterdam, Florence, Istanbul, New York City, Rome, San Diego, and Venice, Italy. Paper Architecture was originally an architectural installation that included a large-scale book.
The offset printed editioned book is available through Printed Matter. Also see Books.
Exhibition: MCAD Gallery, Minneapolis MN
Installation photos by Rik Sferra